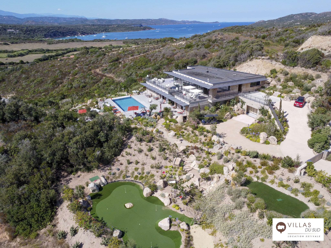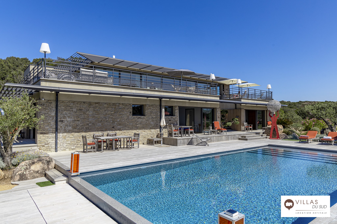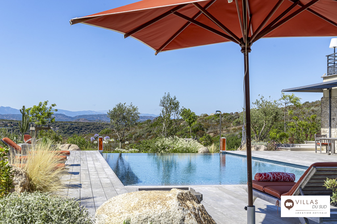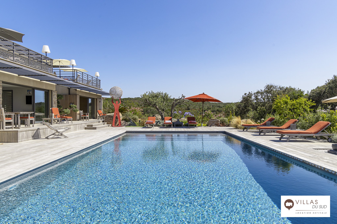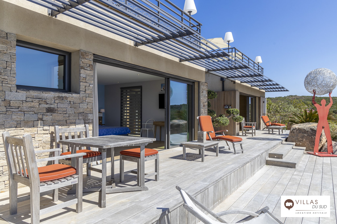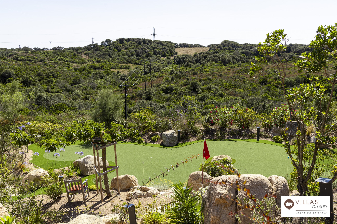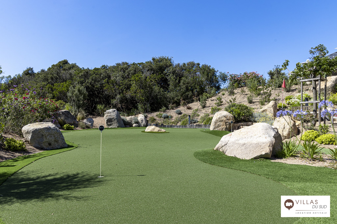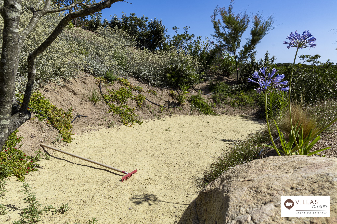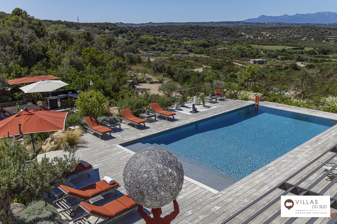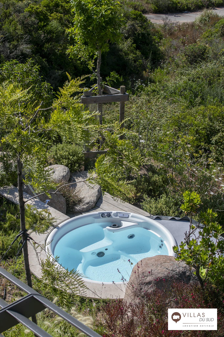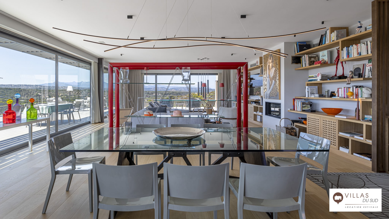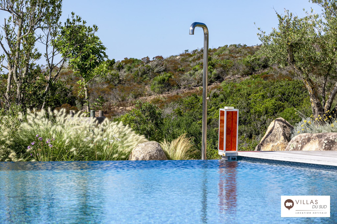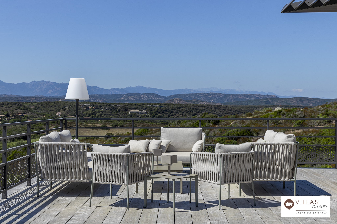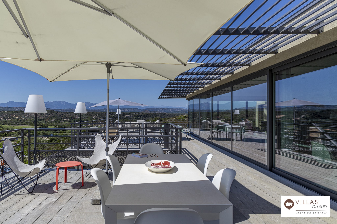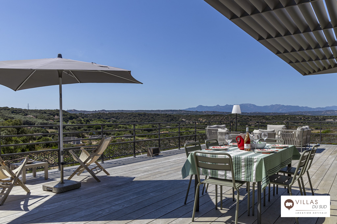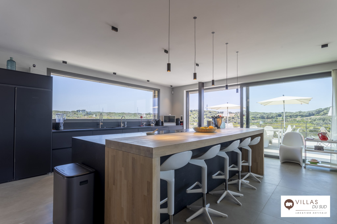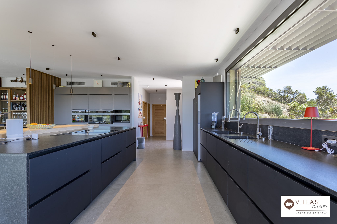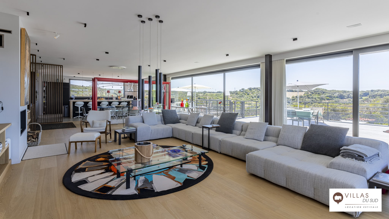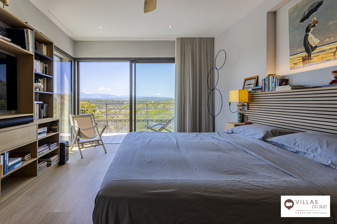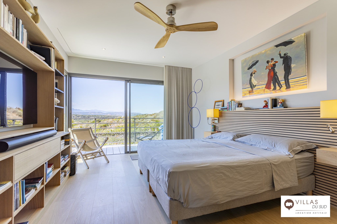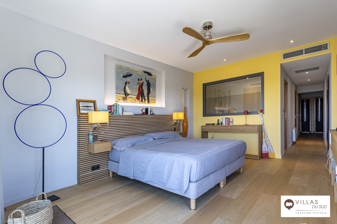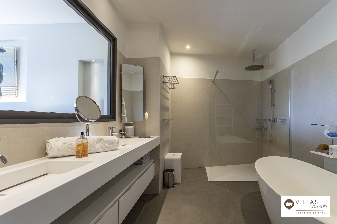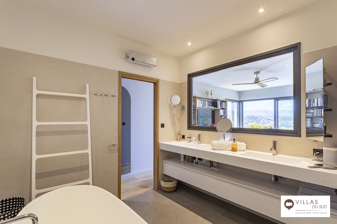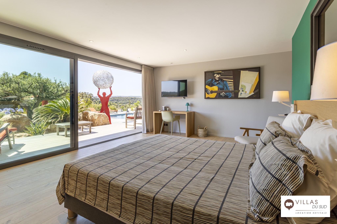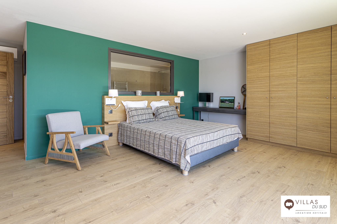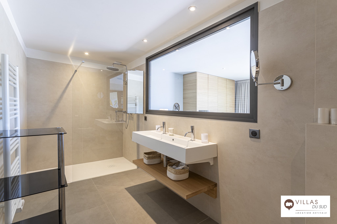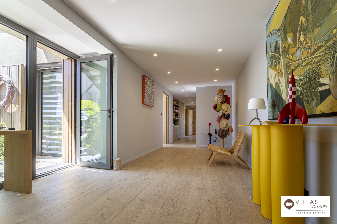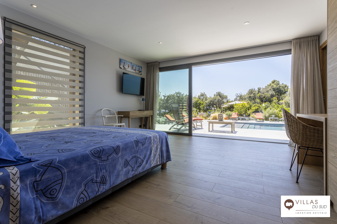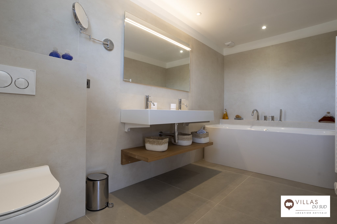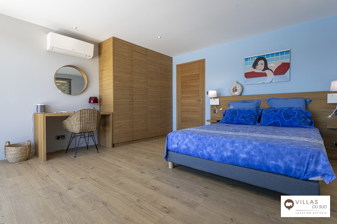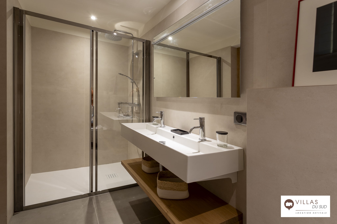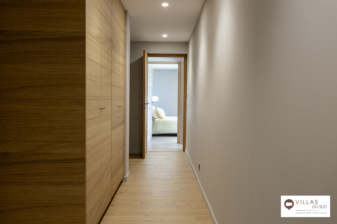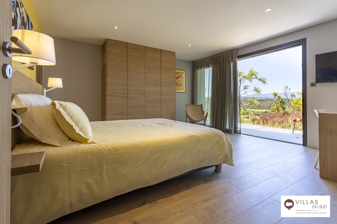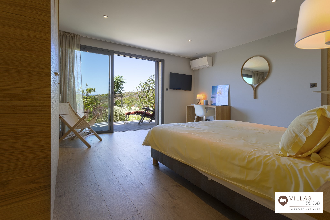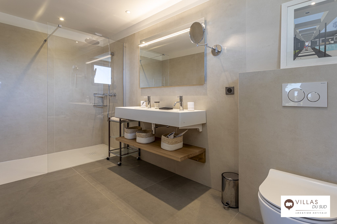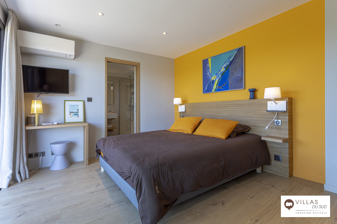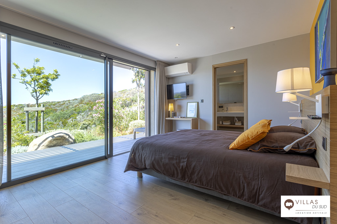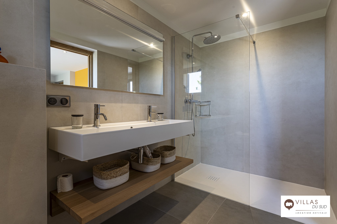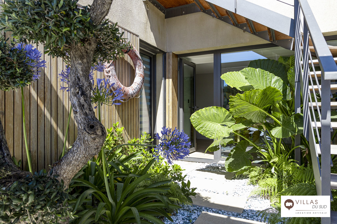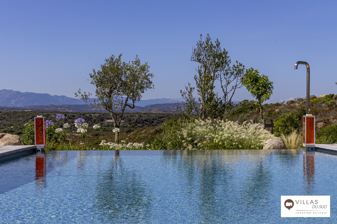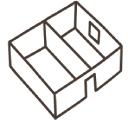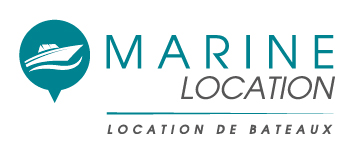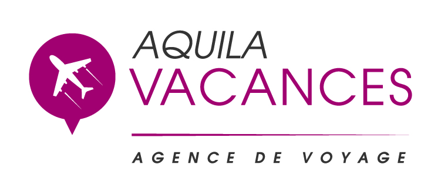Villa Doria
| People | Bedrooms | Bathrooms | Private pool | Garden | Surface | Price | Ref | Sold | Number of rooms |
| 12 PEOPLE | 5 BEDROOMS | 5 BATHROOMS | PRIVATE POOL | 6000 M² OF GARDEN | 350 M² OF SURFACE | FROM 11 900€/WEEK | REF : BO555PJ |
Alone in the world, with the sky, the scrubland, the mountains and the sea as their only visible barriers.
FEATURES OF THE VILLA
- Location: Santa Manza
- Living area: 350 m²
- Beach: 900 m
- Shops: 10 min
- Bedrooms: 5
- Capacity: 12
- Shower rooms: 5
- Toilets: 5
- Air conditioning: yes
- Wi-Fi: yes
- Appliances: high-end appliances (MIELE, LIEBHERR, GAGGENAU), Ceramic hob, 90 cm traditional oven, high-pressure steam oven, microwave oven, double refrigerator (2 additional in the pantry), slicer
- Laundry room: washing machine, ironing board and iron
- Swimming pool: yes
- Outdoor facilities: shower, barbecue, bar, children's play area, pétanque court, table tennis, table football
- Parking: The house can be accessed either directly on the upper level, where there is parking in front of the door for unloading luggage and shopping directly into the pantry. Another entrance and parking area is located on the lower level. It serves all the downstairs bedrooms (2 to 5). Charging points for electric vehicles on both levels.
- TV/Multimedia: CD, DVD and Blu-ray, large 77-inch connected screen for an immersive cinema experience with SONOS ARC soundbar, DVD/Blu-ray player.
The place to be for an unforgettable holiday on the southern tip of Corsica, just a stone's throw from Sardinia. A 350 m² villa with 400 m² of terraces on 6,000 m² of wooded grounds surrounded by green valleys and with no immediate neighbours, in a luxurious small private estate of just 12 houses, with no overlooking properties.
This oasis of calm offers a magnificent 180° view of nature through floor-to-ceiling windows. A must-see!
As soon as you enter the house, you are struck by the spaciousness and, above all, the magnificent natural panorama that envelops you in a haptonomic way.
This property is located in the private and very exclusive estate of ‘Valli di Sant'Amanza’, above its charming little marina.
Exceptional amenities inside and out, including:
> 12m x 6m infinity pool, heated all year round to 28°C,
> jacuzzi and Niagara shower,
> triple pool house with fully equipped outdoor kitchen,
> 14m pétanque court,
> games room, large screen TV, table tennis, table football,
> full fitness equipment.
> electric vehicle charging station
The surroundings:
In a luxurious private estate,
900 metres from the beaches and the small port,
10 minutes from Sperone golf course,
7 minutes from Bonifacio and shops,
35 minutes from Figari Sud Corse airport
The property is protected on both sides by green valleys where building is prohibited, where scrubland and other endemic species form a 180° panorama.
Some locals have named it ‘U vallu verde’, the green valley.
With no neighbours in sight in this natural environment, your peace and quiet is guaranteed.
Only ‘l'UOMO de LA LUCE’ dominates the scene.
The sea is 400 metres away, followed by its small marina and beaches stretching for 5 kilometres.
Activities:
Private mini golf with driving range, approach areas, bunker and 150 m² putting green with 5 holes.
Petanque court
Ping pong table
Bambington
Volleyball court
Beach tennis
Golf clubs (putter and pitch as well as a half set)
Table football
Private tennis courts also available on request at SPERONE.
The offer in detail...
Common areas:
Each season, depending on the weather, choose to have lunch, dinner or relax indoors or outdoors, as the furniture is duplicated.
A separate pantry allows the technical aspects of the kitchen to be hidden from view.
The two levels are connected either by an internal lift or by an external staircase linking the upper and lower terraces in a tree-lined patio.
This is the reception area with an entrance leading to a very large 100 m² living room with an open-plan kitchen, bar, dining room and lounge, which are replicated outside on a 130 m² terrace.
The large room, a triple living room of nearly 100 m², is divided into a kitchen area, a bar and dining area, and a lounge area, all luxuriously furnished.
The materials are also particularly pleasant to live with, with solid oak floors and furniture and lighting by renowned designers.
What is striking is the 180° view, as this room is glazed on three sides so that you are immersed in the grandeur of nature, from the scrubland to the mountains.
The kitchen: It is very spacious and allows you to cook with family or friends. It is equipped with high-end appliances (MIELE, LIEBHERR, GAGGENAU)
Ceramic hob, 90 cm traditional oven, high-pressure steam oven, microwave oven, double refrigerator (two others are in the pantry).
A bar with two main wine cellars, each set to the desired temperature, is topped with a selection of glasses suited to your wine-drinking habits and tastes. (Two other wine cellars are located in the pantry for soft drinks), as well as an ice machine, a professional sparkling water machine, a beer tap and two coffee machines.
A professional slicer is also at your disposal. The bar and wine cellars are stocked so that you can help yourself in ‘Honesty Bar’ mode if necessary.
The dining room: A table designed by French designer Arnaud MILLET seats 10 guests and can be extended.
Outdoor seating capacity is greater, accommodating up to 20 guests. There is a dining room on the upper deck, extending from the kitchen, and another near the pool on the pool house.
The separation between the dining room and living room is marked by a lacquered CASSINA arch by the Italian designer.
The lounge: Spacious and comfortable (B&B Italia), it faces the fireplace on one side and the TV screen on the other. To enhance the feeling of being at home, books, CDs, DVDs and Blu-rays are available during rentals. Large 77-inch connected screen for an immersive cinema experience with SONOS ARC soundbar and DVD/Blu-ray player.
The pantry: Out of sight and out of the way of your guests, the pantry is accessible from the entrance for unloading and storing groceries and is located next to the kitchen and lift.
The bedrooms:
5 air-conditioned suites or bedrooms with separate bathrooms and WCs, accommodating up to 12 people.
The Master 1 bedroom/suite is located on the same floor.
SOFITEL ‘My Bed’ bedding 180 x 200 with mattress topper
LED bedside lamps and reading lights
Library with 60-inch flat screen TV and ARC SONOS sound bar.
High-speed WiFi.
SONOS music system.
Reversible air conditioning, ceiling fan.
Catellani ‘Sorry Giotto’ lighting.
Bathroom with views of the bedroom and surrounding nature.
Large shower, bathtub, double sinks.
Separate WC and dressing rooms.
The lower level, garden level with swimming pool, offers suites/bedrooms with terraces, garden, swimming pool or mountain views. All bedrooms are air-conditioned with separate bathrooms and toilets and open onto the outside. The two levels are connected either by an internal lift or by an external staircase linking the upper and lower terraces in a tree-lined patio.
Suite No. 2 - Green
Located on the ground floor garden level, it has an area of 24 m², which allows for an extra bed to be added.
Double wardrobes
Large terrace
Bathroom with separate shower and WC with a view of the bedroom and the tree-lined garden.
160 x 200 bed, bedside lamps and LED reading lights
Desk/dressing table
High-speed Wi-Fi
Smart TV
SONOS connected sound system
Reversible air conditioning
Bedroom 3 – Blue
Located on the ground floor with garden and pool access, this room measures 20 m² and can accommodate an extra bed.
Large terrace
Bathroom with bathtub and separate toilet
160 x 200 bed, bedside lamps and LED reading light
Desk and dressing table
Double wardrobe
Smart TV, SONOS connected sound system
High-speed WiFi
Reversible air conditioning
Bedroom 4 – Yellow
Located on the ground floor garden pool level, it has an area of 18 m².
Double wardrobe
Mountain terrace
Bathroom and separate toilet
160 x 200 bed, bedside lamps and LED reading light
Desk/dressing table
High-speed Wi-Fi
Smart TV
SONOS connected sound system
Reversible air conditioning
Bedroom 5 – Orange
Located on the ground floor with garden and pool access, it has a surface area of 15 m².
Terrace
Separate bathroom and toilet
160 x 200 bed, bedside lamps and LED reading light
Desk/dressing table
Smart TV
High-speed WiFi
SONOS connected sound system
Reversible air conditioning
- Final cleaning
- Household linen
- Our professional team available throughout your stay
- Access to our private concierge service
- House manager / daily cleaning
- Replacement of sheets and household linen every Saturday
- Weekly pool maintenance
- Board games




